Village Single Floor Home Front Design : Friends, today we have written an article on a single Floor house in the village. In this article, we have shared the photo of different types of house designs of single floor house in the village.
Table of Contents
Building a house in the village is like a dream. We build a house only once in life and we want the best house in the village to be ours so we keep searching different types of designs on the internet but we do not get to see the good design.
Keeping this problem in mind, we have put the photos of different types of modern village house designs for you in this article, so that you can make the most beautiful house of your dreams.
Best Village Single Floor Normal Home Front Design
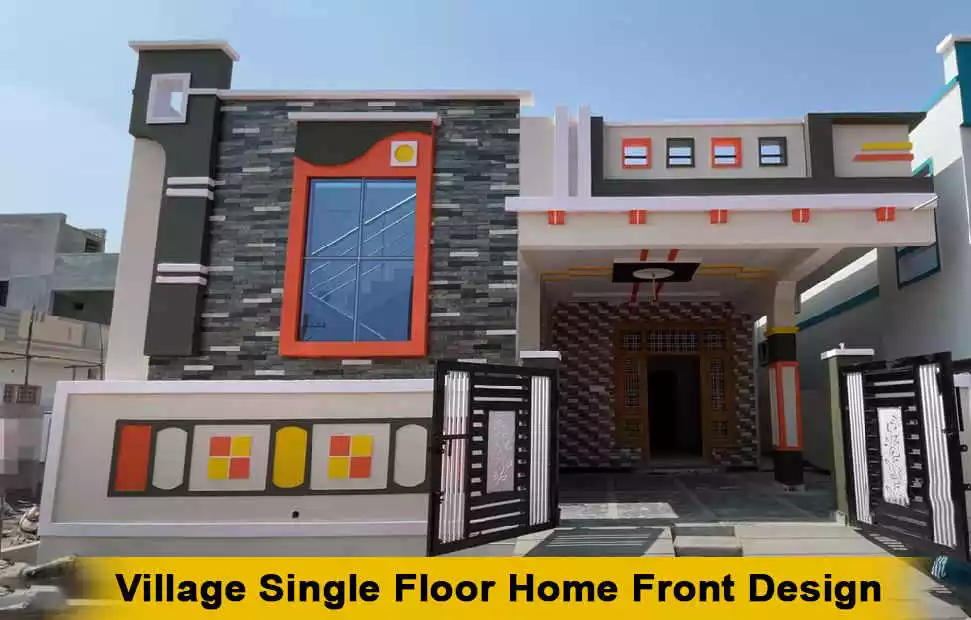
HOUSE DETAILS
- Site: East Facing
- Main Door: East Facing
- Buildup Area: 1550 Sq.Ft.
- No. of Floor: 1
- No. of Bedroom: 2
- No. of Bathroom: 2
- Kitchen: 1
- Hall: 1
- Pooja Room: 1
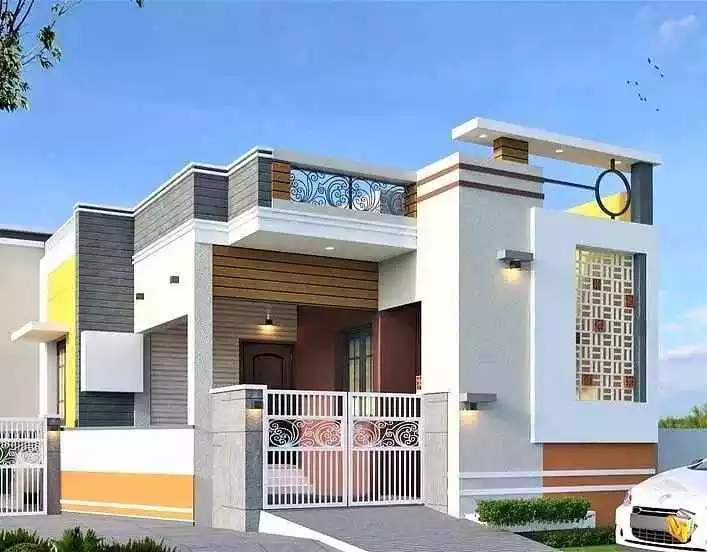
- Site: East Facing
- Buildup Area: 1200 sq. feet
- No. of Floor: 1
- No. of Bedroom: 2
- No. of Bathroom: 2
- Kitchen: 1
- Hall: 1
- Pooja Room: 1
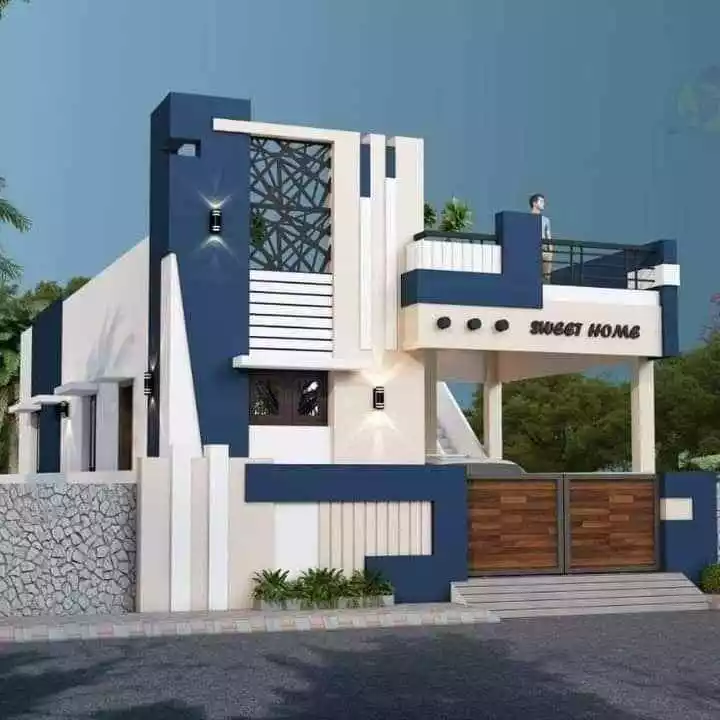
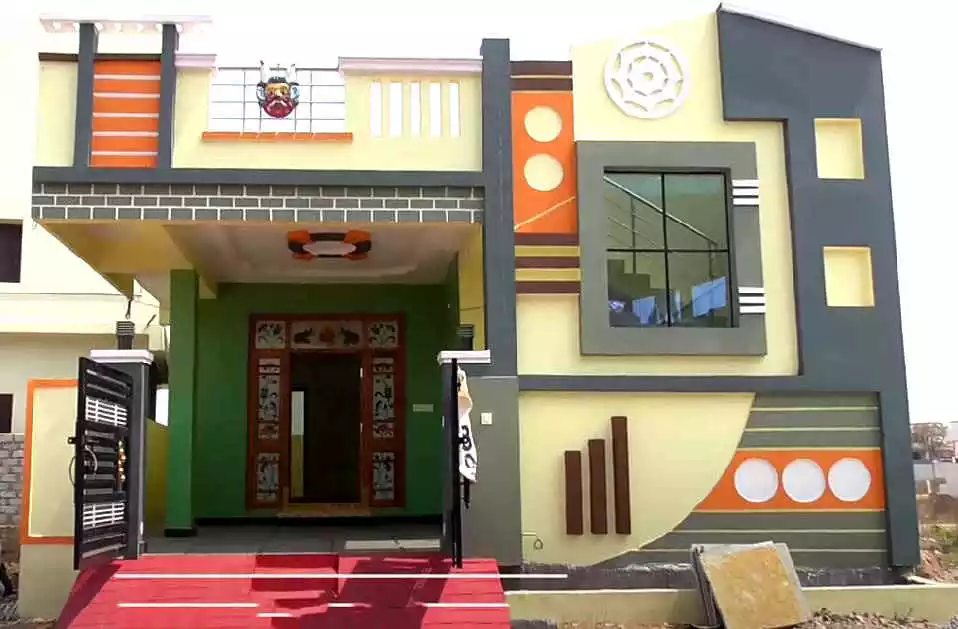
Importance of front design in enhancing the aesthetic appeal of homes
Designing your country house can be the most important and exciting part of the building process. While building a house, it is very important to have a good design in front of it because the design in front of the house makes the house attractive.
Everyone wants their house to look the most beautiful and nice, so the people of the village are in search of well designed houses.
The people of the village also have less money, so they are not able to get their house designed by a good designer.
To help them, we have written this article so that if more and more people of the village need the design of the house while building a house, they can directly visit our website and see the design of the house.
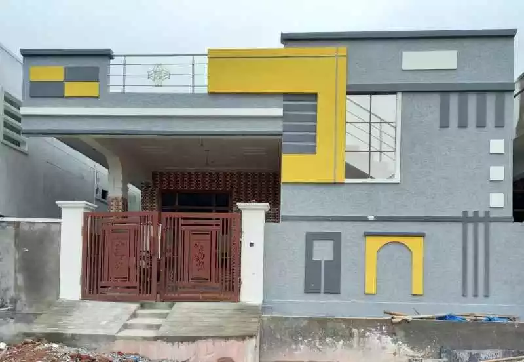
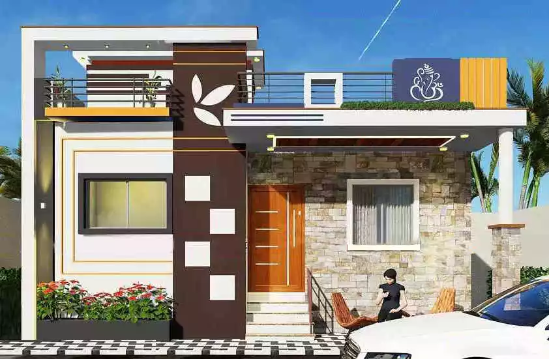
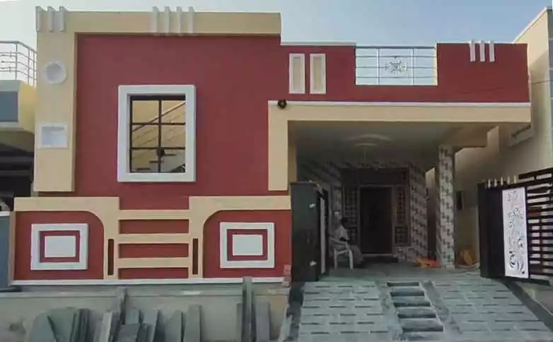
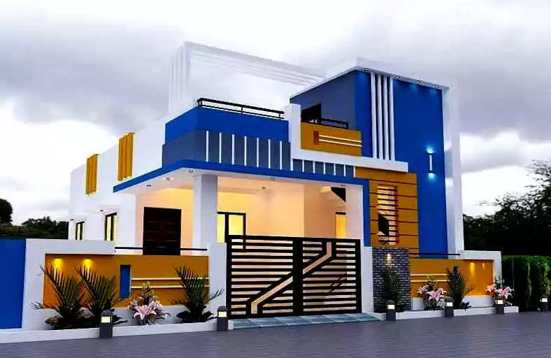
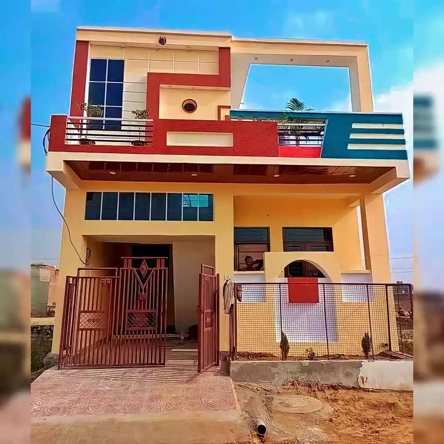
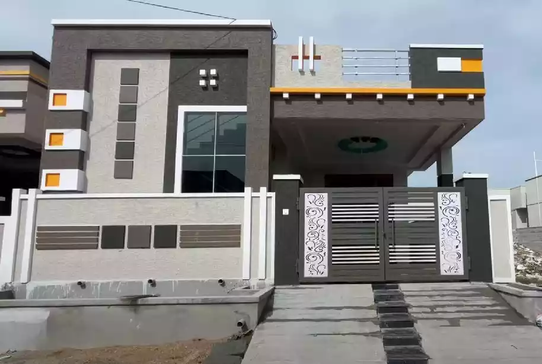
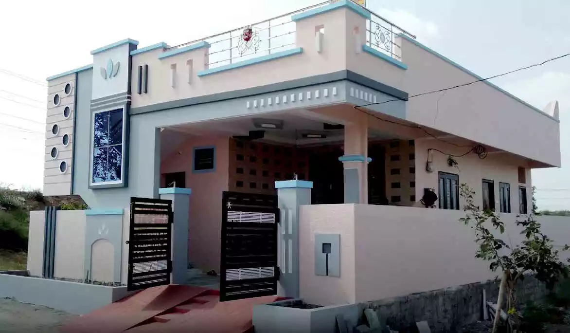
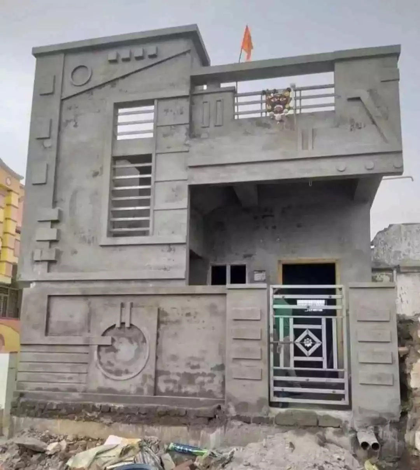
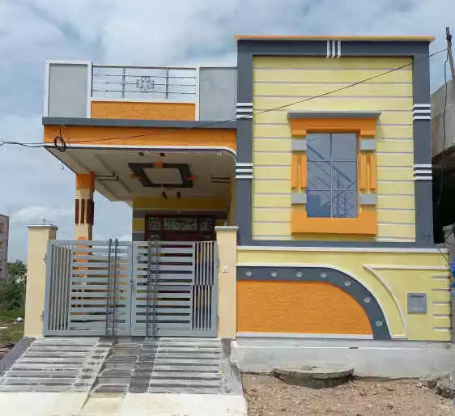
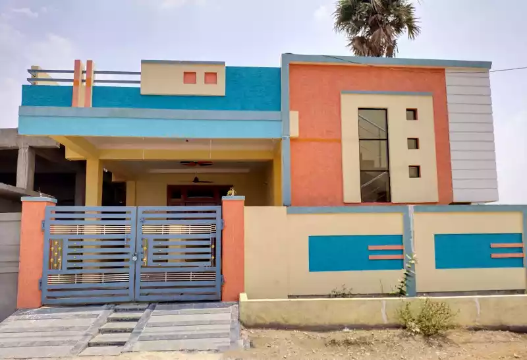
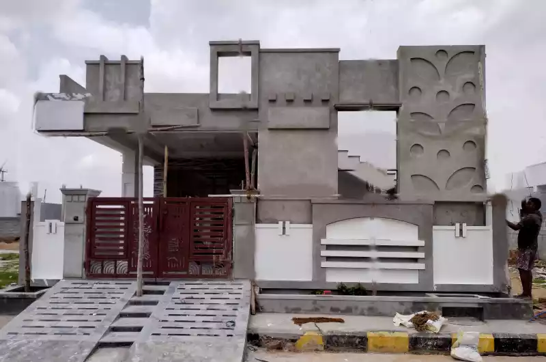
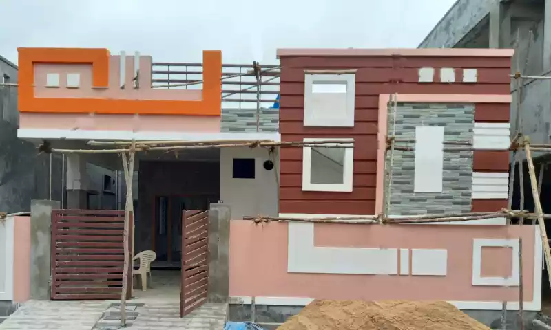
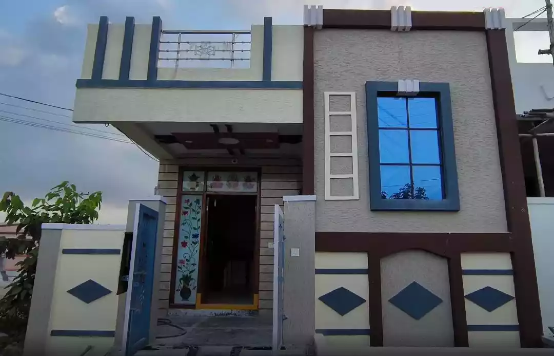
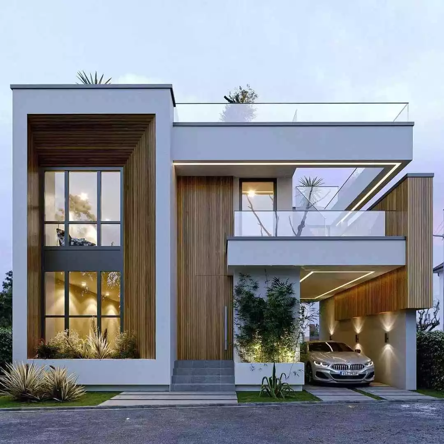
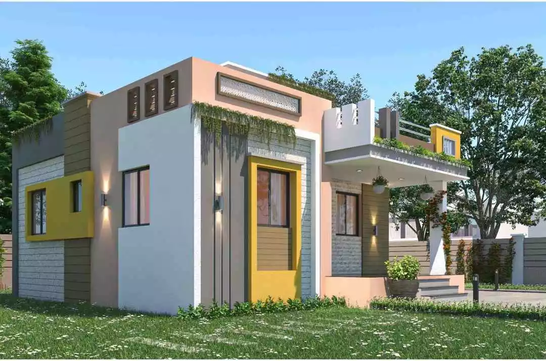
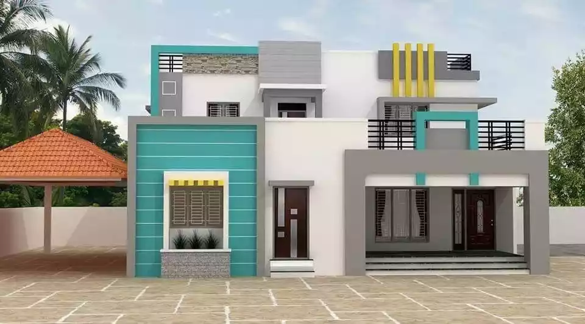
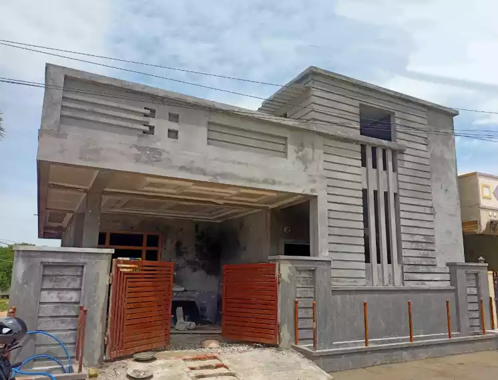
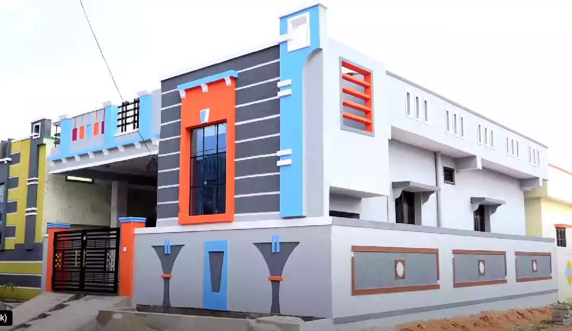
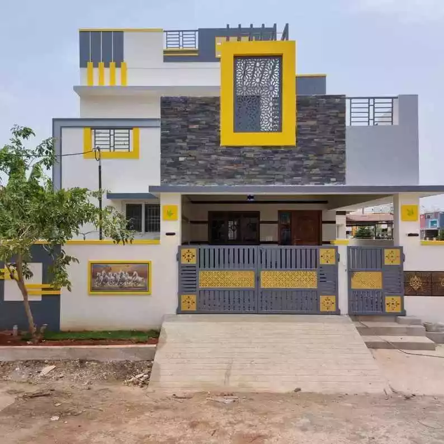
HOUSE DETAILS
- Site: East Facing
- Main Door: East Facing
- Land Size: 3.75cent(32.75x50feet)
- Buildup Area: 2200sqft
- No.. of Floor: 2
- No. of Bedroom: 3
- No. of Bathroom: 4
- Kitchen: 1
- Hall: 1
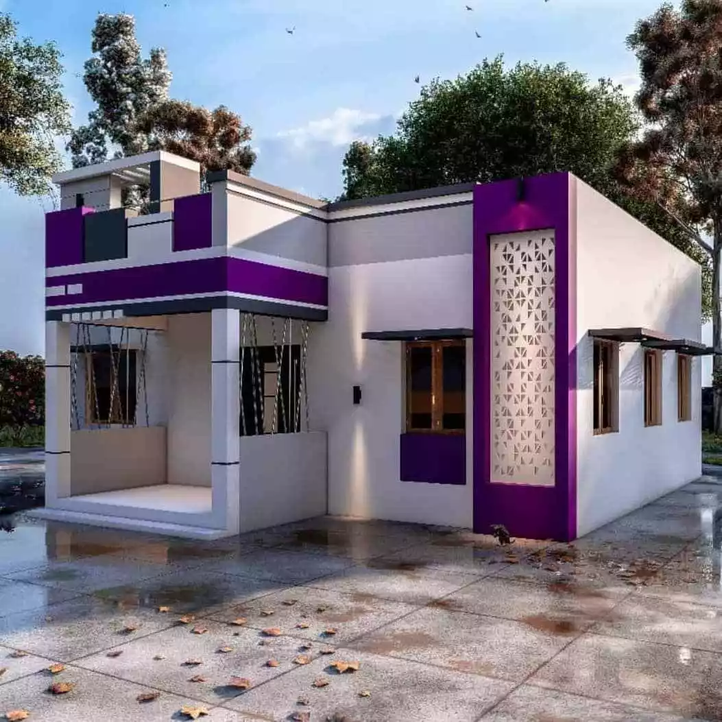
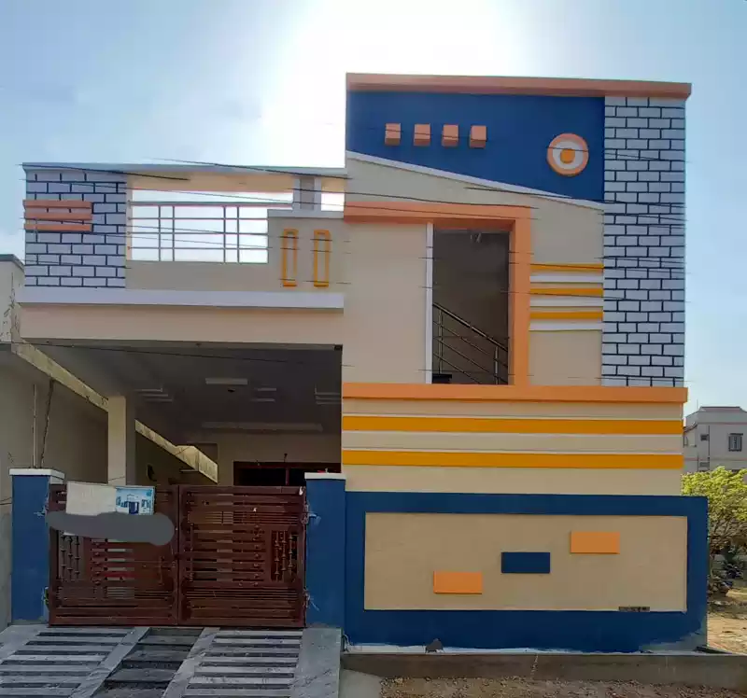
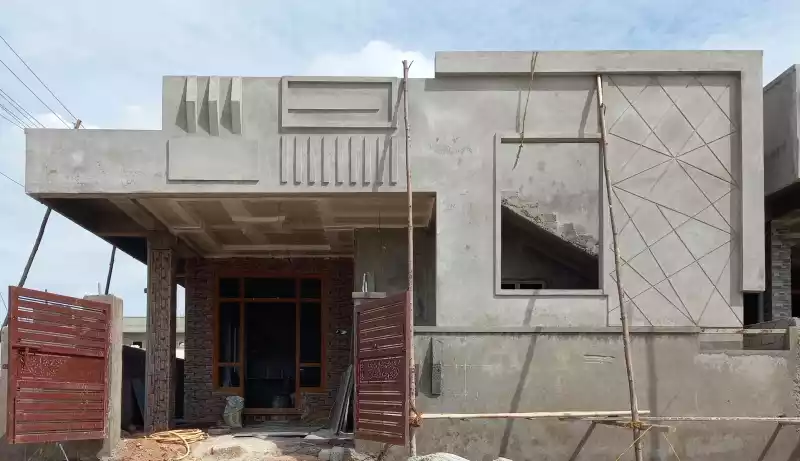
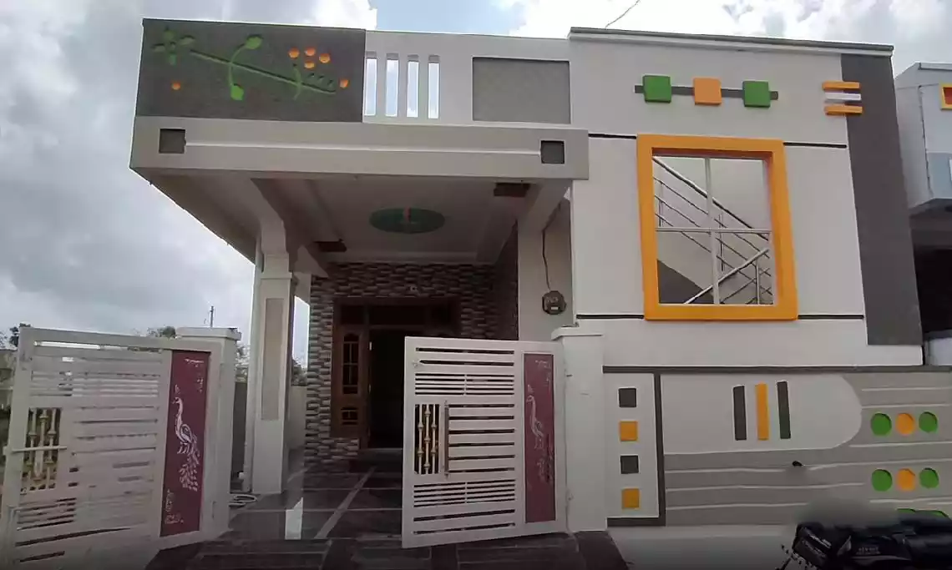
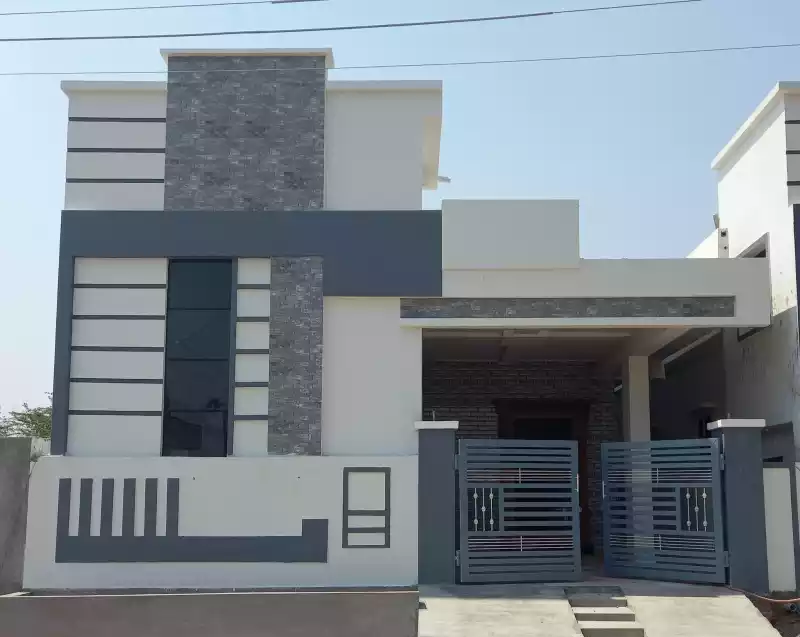
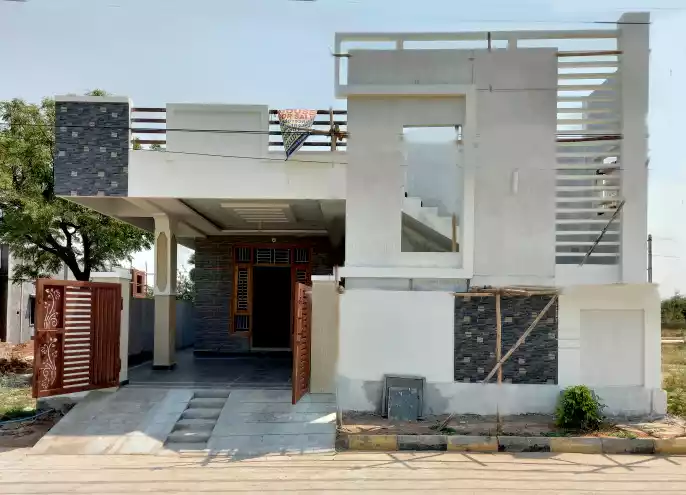
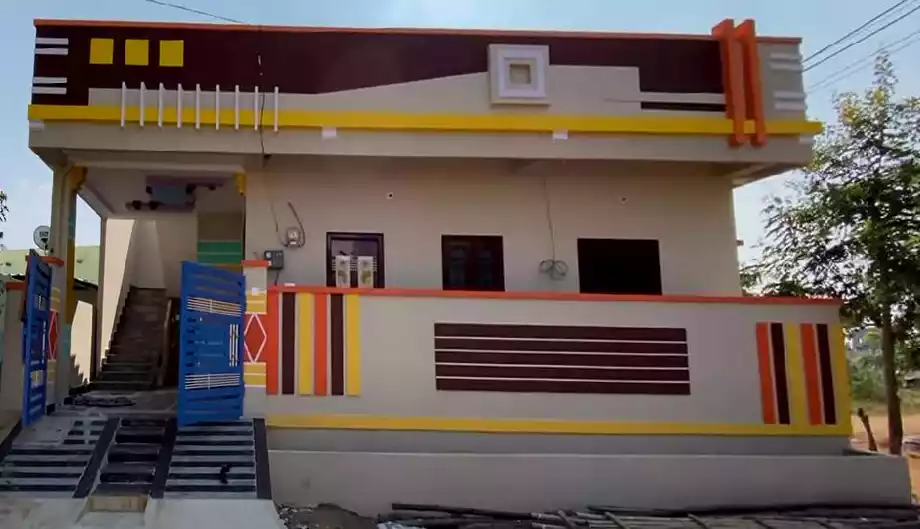
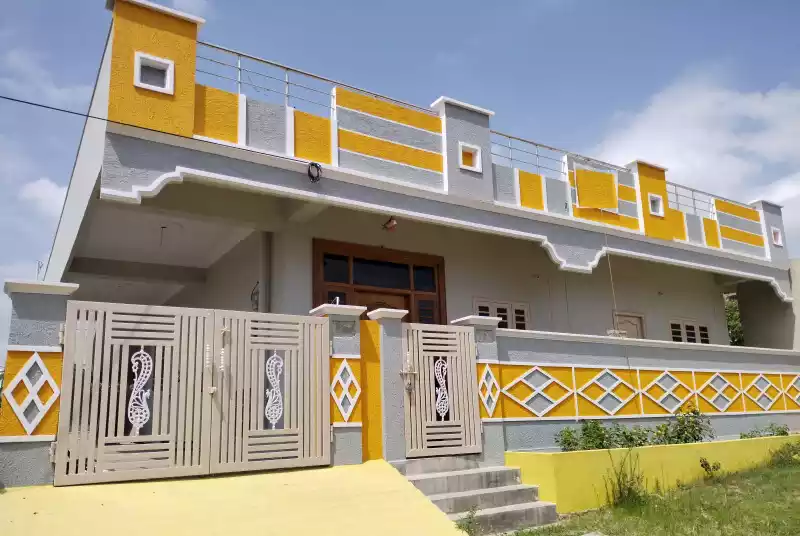
Also Read –
30+ Simple Ghar ka Design With Photo
50+ Normal House Front Elevation Designs
How did you like the article written on the Village Single Floor Home Front Design, tell us by commenting, if you have any question or suggestion, then tell us by commenting and do not forget to share on Facebook, WhatsApp, Instagram.