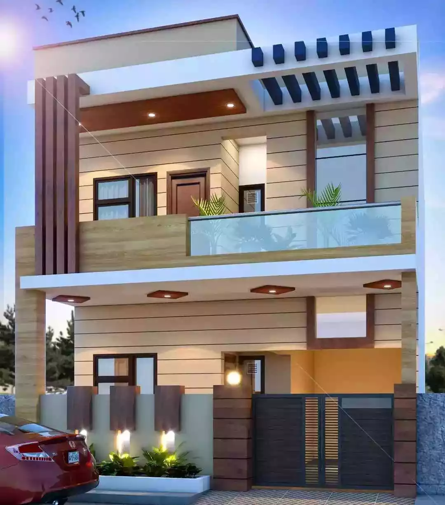
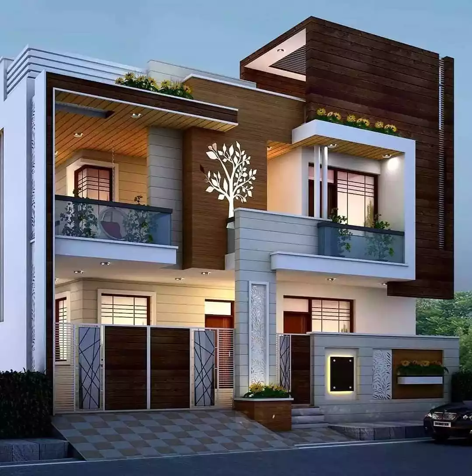
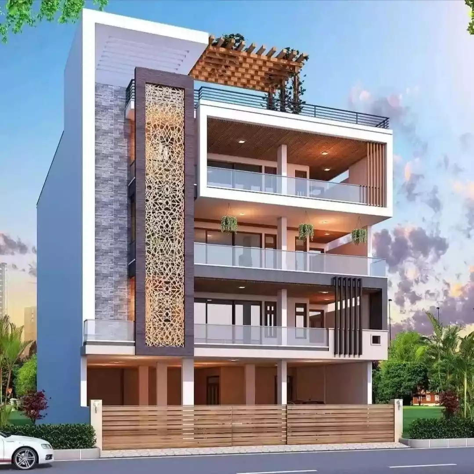
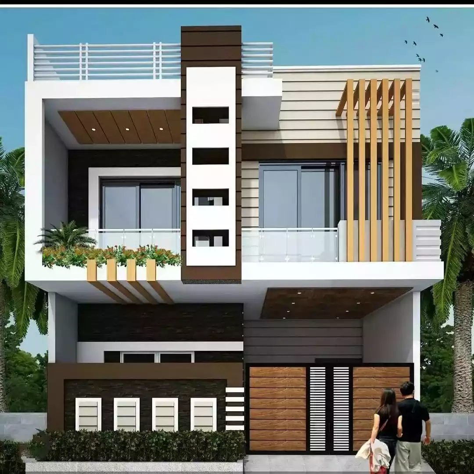
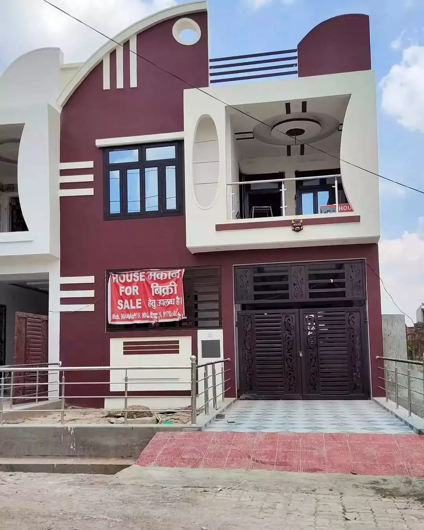
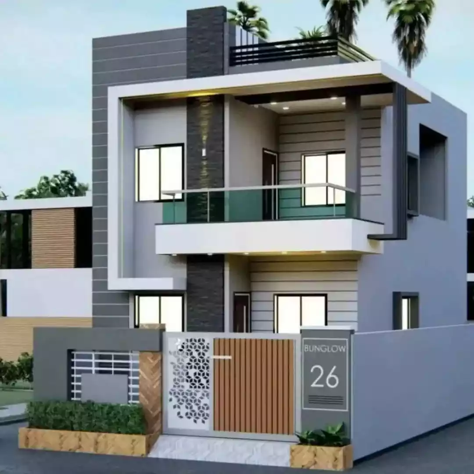
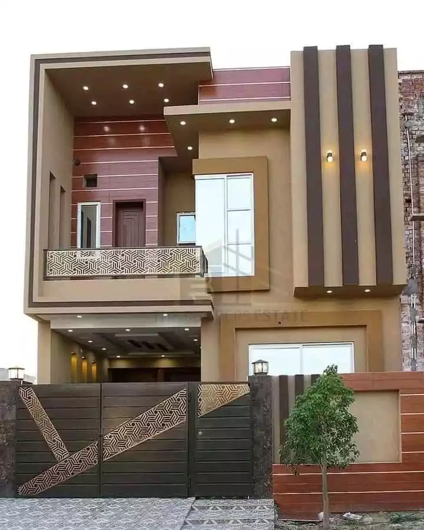
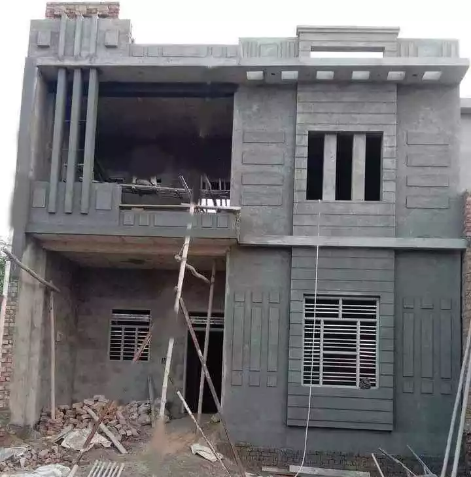
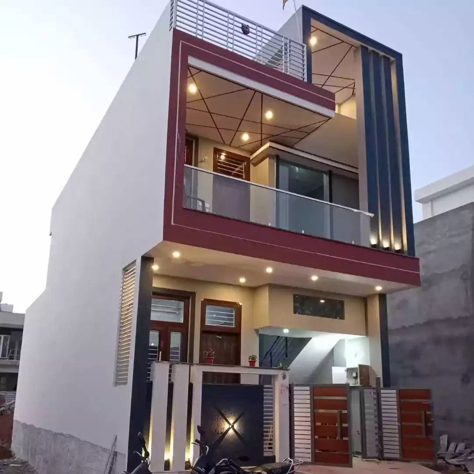
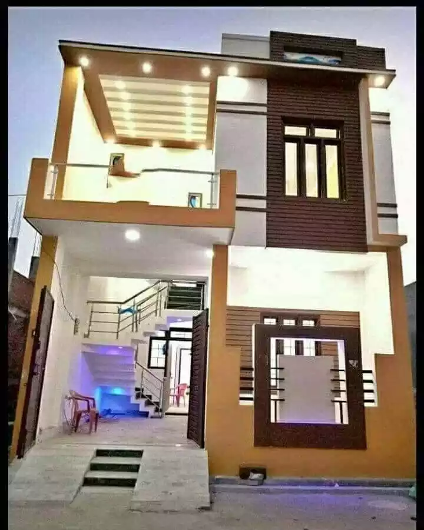
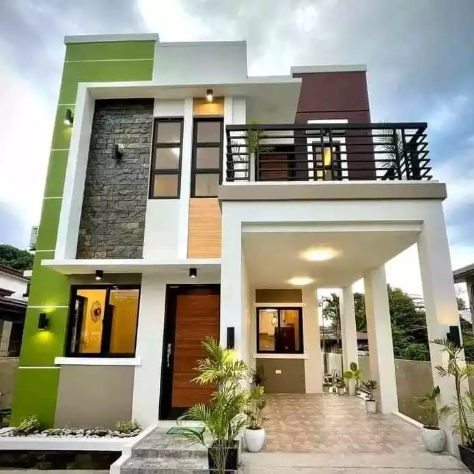
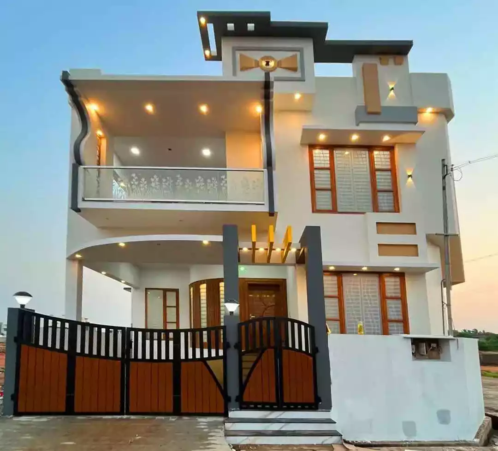
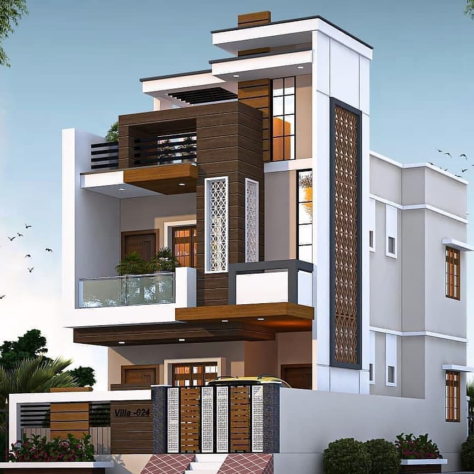
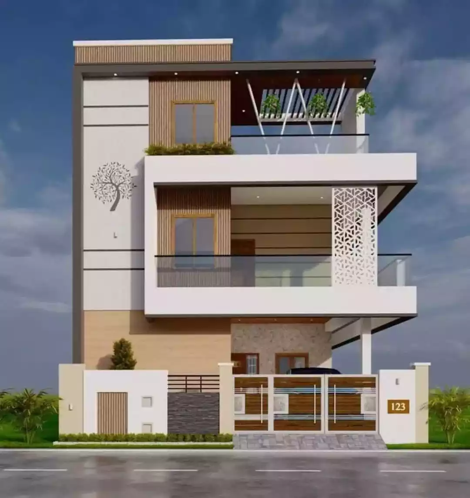
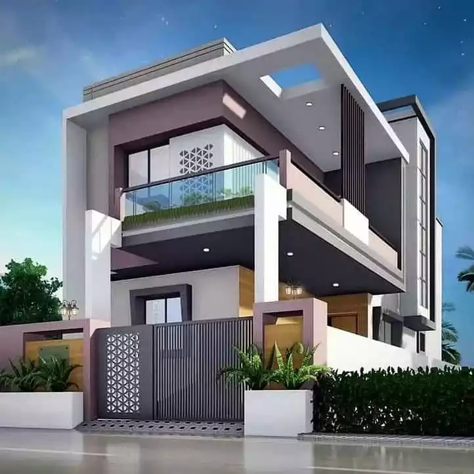
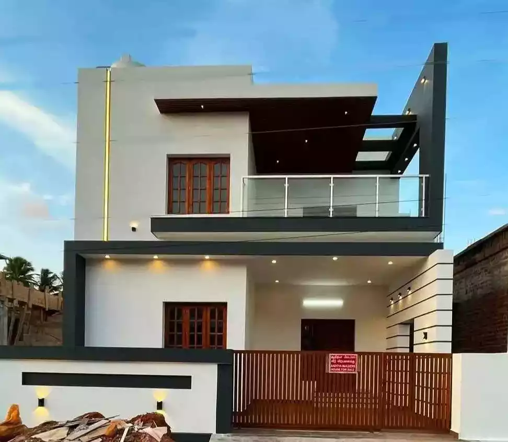
Also Read –
31+ Village Single Floor Home Front Design
30+ Simple Ghar ka Design With Photo
FAQ’s
What is best for front elevation?
Whichever house design pleases our eyes is the best design. Usually the normal house front elevation design is made from the best materials like metal, concrete, wood and brick.
What are the 4 types of elevation?
Front elevation, side elevation, split elevation and rear elevation are the different types of elevation.
What is the cost of front elevation design?
The cost of front elevation design depends on the stone, tiles, metal etc. to be installed in it.
If you like the article written on the Normal House Front Elevation Designs, tell us by commenting, if you have any question or suggestion, then tell us by commenting and do not forget to share on Facebook, WhatsApp, Instagram.
Pages: 1 2